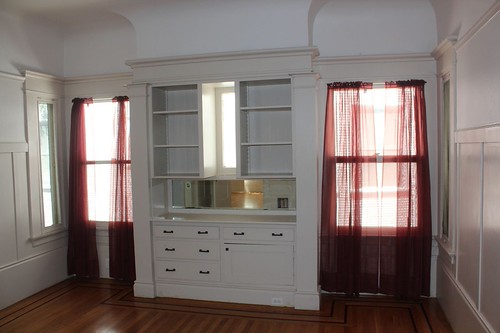guys. GUYS. we bought a house. not just any house. a 1918 craftsman.
it's beyond adorable. and the kitchen? beyond in need of updating. and by updating, i mean we are going to gut it, tear down an interior wall, and push out the back of the house. oh, and add a deck. and another upstairs. and redo three bathrooms.
no bigs, right?
the somm is now accepting bets on if we move in by christmas or valentine's. HA.
anyway, since cooking and photography in our current little apartment (for which i am grateful, as it has running water and technically functional kitchen appliances) makes me very very sad, i'm going to try to use this space to document some of the befores and afters. and the excruciating process as i try to make decisions. and be patient.
two of my very best qualities.
as the yogi would agree, life is not subtle when it hands you a learning opportunity.
the house has amazing light, but i'm still figuring out how to photograph it. particularly the gorgeous dark wood built-ins. this is the front staircase.
there are TWO staircases. i mean, for real.
how do you like the purple carpet? you can barely make out it's plummy plumness, but it is there. and on the back staircase, which we will leave for another day. along with my crazy plan to rip it out and redo the stairs myself!
here's a close-up of the wood.
it's carved. i mean. seriously.
and here is the reason why i'm going to be investing in linseed oil futures:
yes, that is a window seat!! with a lid and storage.
i may do a whole post exploring the many, MANY walk-in closets. it is possible that my storage in this house is larger than my entire first apartment.
so, also purchasing some stock in california closets. i've learned that lesson.
any way, this is where the dining room table will be going. where i'm standing to take the photo is in the "formal" living room area, which is to the left when you come in the front door. and those stairs from the top are to the right of the front door.
i used the flash here to show more detail in the little wood cabinets in the dining area.
pretty sweet. some of the glass needs to be repaired, which is on my mounting to-do list.
when you continue through the house, the wood has been painted white. which i am secretly grateful for. i would never want to be the one to cover the wood up, but my heart was pretty set on a white kitchen and main living space.
the wall on the left is going to be taken down, and this room will open up into the kitchen. there'll be a big peninsula in it's place with lots of counter space for the chef and for eating.
the wood floors are also really beautiful. and probably original. you can see the nails, which is charming, and the downstairs rooms have this inlaid mahogany trim. and you see the coved ceiling? check out those darling little windows! i die.
this white built-in unit will get a new fresh coat of paint – i'm accepting color nominations! leave it white? go with a pop of color? and the mirror needs to go – maybe replaced with tile or even a pretty wallpaper that could also go on the back of the cabinets. which maybe need doors?
you see what i'm saying about decisions, yes?
here's another beautiful detail left in the house . . . so many original door knobs!
there are some soul-suckingly horrible replacement doors here and there. also on the list.
so, there is the tour of what is STAYING in the downstairs. next time, i'll show you all the stuff we are taking out. cheap home depot brass knobs and plastic "tiffany" light fixtures, you are on notice.






